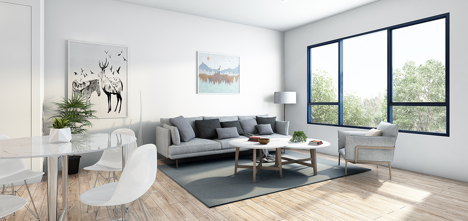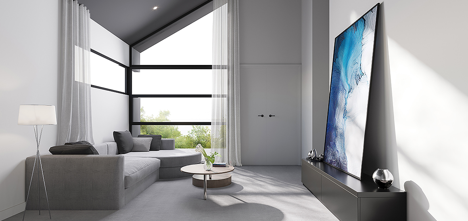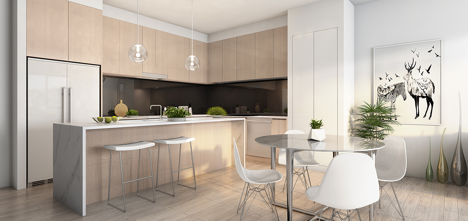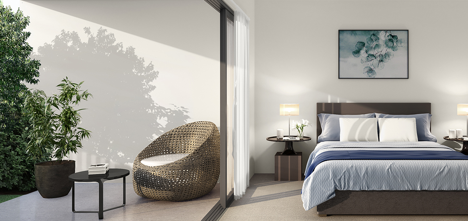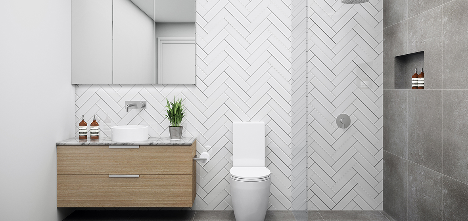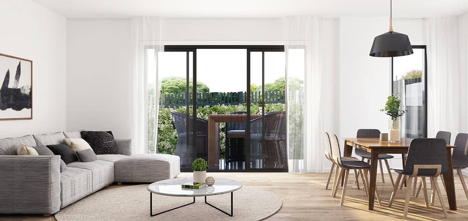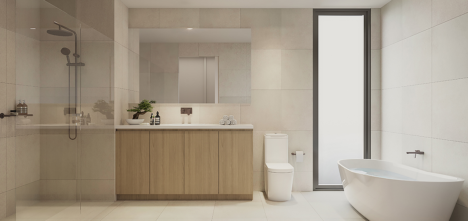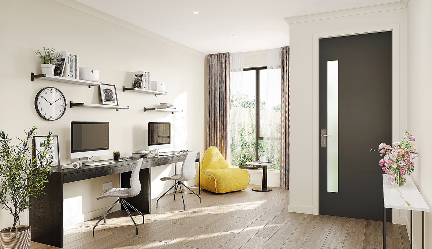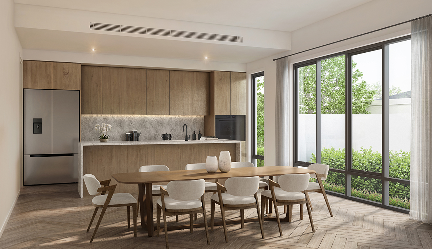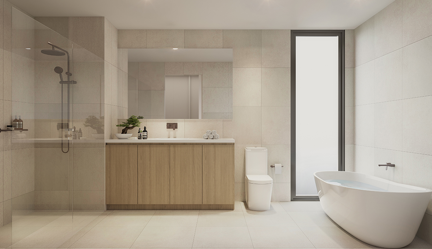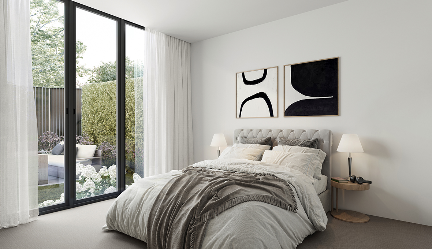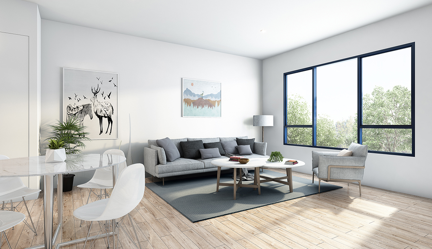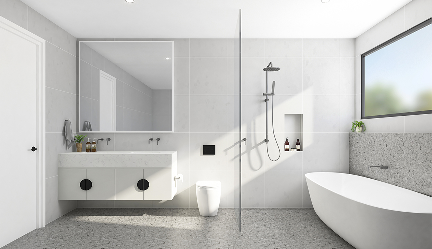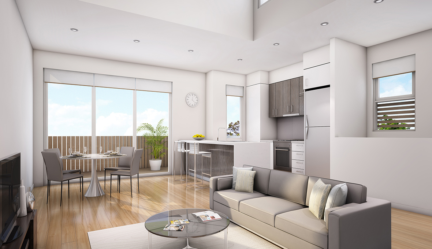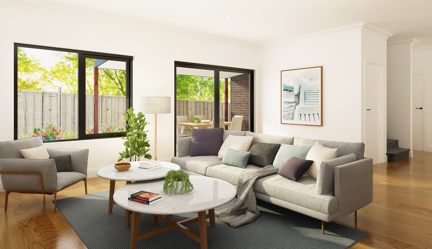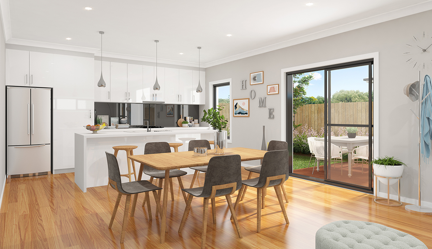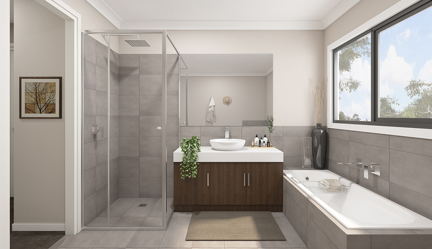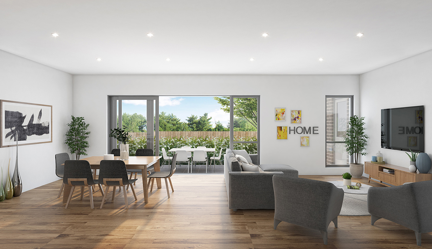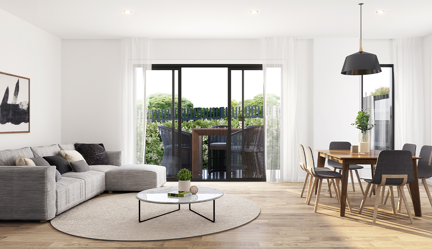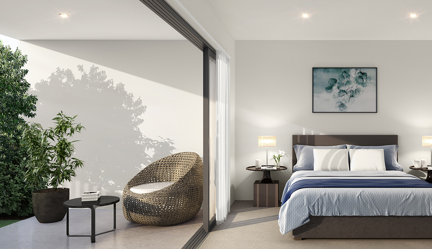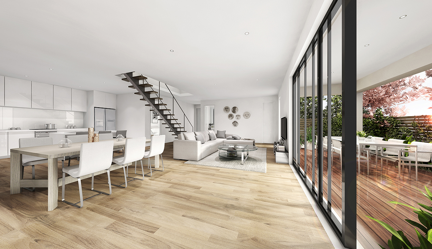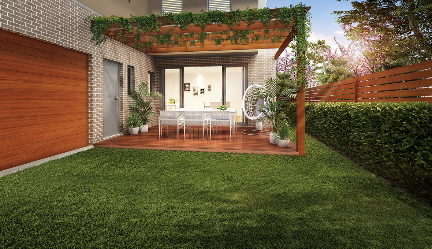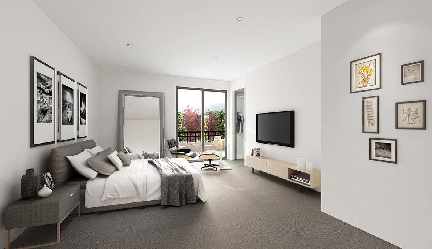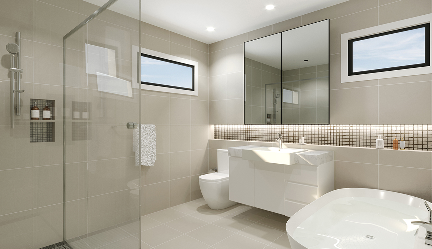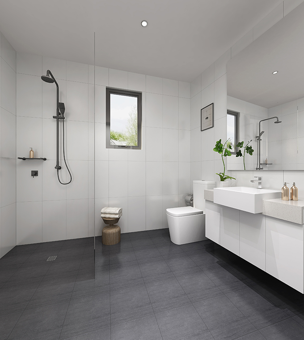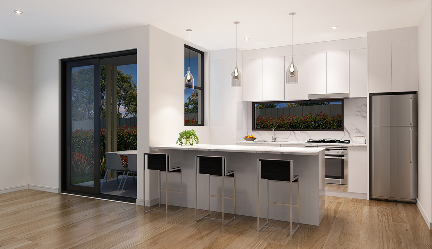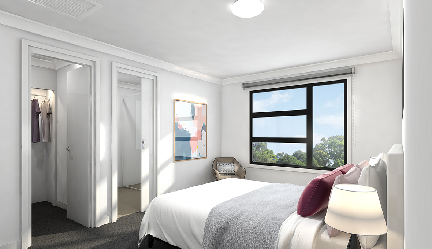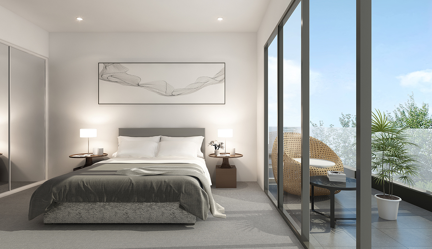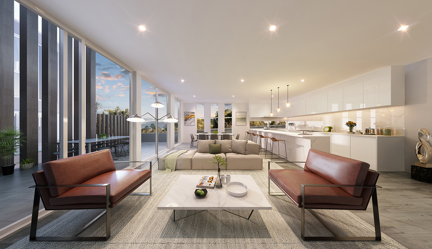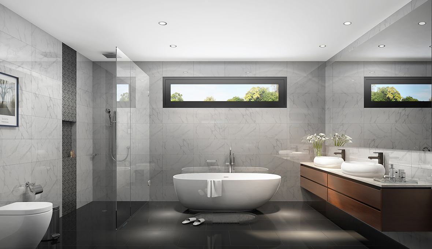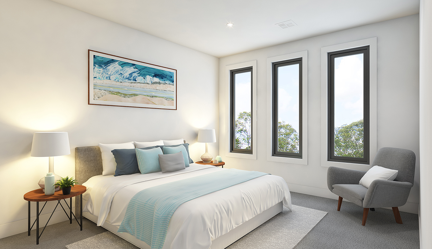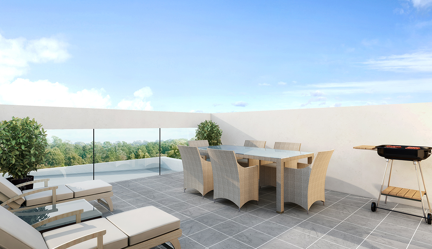3D interior rendering is an excellent way to showcase your design to clients and contractors. Whether you are a developer or builder, we know you will want to highlight the top-of-the-range materials used and functional solutions internally. Designers also love our 3D interior rendering services, as their clients get to see how the colour schemes have been envisioned.
What else makes us stand out? Unlike other companies, we take a lot of time to go through your 3D interior renders' details. Your fixtures and fittings, your interior and exterior colour schemes – all these are vital. Then we add those finishing touches, such as paintings and plants that bring the space to life. We will ensure that every item shown in the image is the same materials and colours planned for use in the new build property. Overall, this results in excellent 3D interior rendering, dramatically minimising headaches for you and your clients. Contact us now for a FREE quote.
Top 3D Interior Renders – Save Your Time, Money & Nerves
Most customers of a design project find it challenging to imagine precisely the final result from drawings and sketches. Plus, many people do not consider the discrepancy between fantasy and reality when comparing actual sizes and ideas' ergonomics. 3D interior rendering does an excellent job visualising functional design solutions, allowing you to bring the project to perfection even before implementation.
Thoughtful interior design is not only about the combination of colours and textures but also about the functionality of the premises after renovation. How often have contractors heard from clients that the size of the window sill does not match their expectations and that open doors minimise functional space? These situations would not exist if specialists used professional 3D interior rendering services. Some changes in the repair are expensive, while others are sometimes impossible. Our specialist can change the 3D layout in just a few clicks.
3D Interior Rendering Services – Who Need It
It is also worth noting that the opinion that 3D interior renders are ideal only for large projects is a myth. Problems with the organisation of space are relevant both when designing office lofts and creating a design for a small apartment. Each interior item should be functional and practical, meeting the customer's needs. And the more accurately you can think over the project, the more benefit you will get from the 3D interior rendering price and expenses.
Provide SkyStudio3D specialists with all the necessary sources, describe your wishes, and we will create for you a first-class visualisation of the object. Our 3D interior rendering services are innovative in their functionality, and we are delighted that our clients are proud of successful projects for their customers and investors.
3D Interior Rendering for Real Estate Agents, Architects, Designers, and Developers
3D interior rendering is a valuable service catering to a range of professionals in the real estate, architecture, design, and development sectors. This technique involves creating lifelike, three-dimensional images of the interior spaces of buildings using advanced computer graphics.
For real estate agents, 3D interior rendering serves as a powerful marketing tool. It allows them to showcase properties with visually stunning representations of interior spaces, helping potential buyers visualize the layout, design, and overall ambiance of a space before visiting it in person. This can significantly enhance the marketing efforts and appeal of a property.
Architects, designers and developers benefit from 3D interior rendering as a means of presenting and refining their design concepts. It aids in communicating ideas to clients, providing them with a realistic preview of how the interior spaces will look once completed.
Key advantages of 3D interior rendering for these professionals include:
1. Visualization:
The ability to visualize and communicate design ideas effectively, aiding in decision-making and collaboration.
2. Marketing:
Enhancing marketing materials with visually appealing and realistic interior renders to attract clients, buyers, or investors.
3. Efficiency:
Streamlining the design process by identifying potential issues and making adjustments before the actual construction phase.
4. Client Satisfaction:
Providing clients with a clear understanding of the final product, leading to increased satisfaction and a stronger client-designer relationship
In summary, 3D interior rendering is a versatile and impactful tool that adds value to the work of real estate agents, architects, designers, and developers, contributing to more successful and visually compelling projects.
Are the renders photorealistic?
SkyStudio3D stands out with our meticulous attention to detail. No matter how detail your colour / building spec are, we go thru it page by page and make sure every single piece of element listed are modelled into the scene.
With accurate modeling of every element and together with photorealistic rendering techniques are employed, the results are to be extremely realistic.
Our renders level of realism is particularly valuable for architects, designers, and clients who want to visualize and assess the final look of an interior space before construction or implementation begins. It also serves as a powerful marketing tool in the real estate and design industries.


