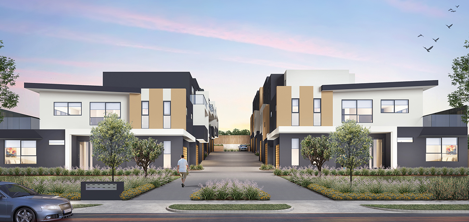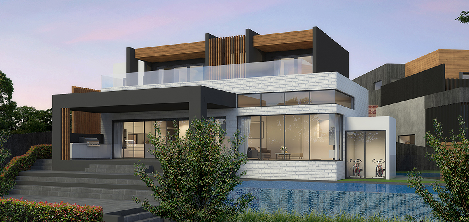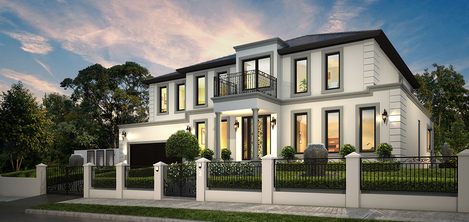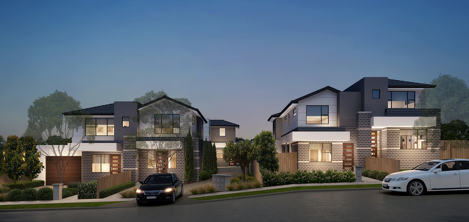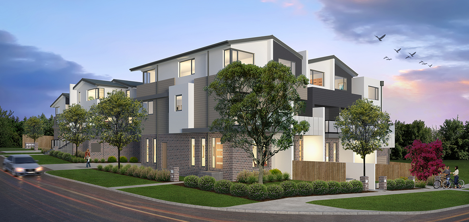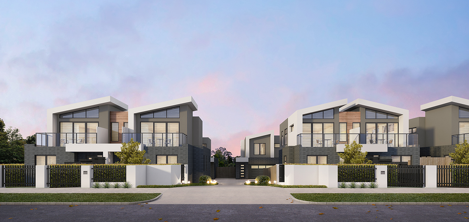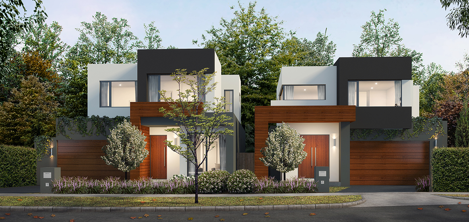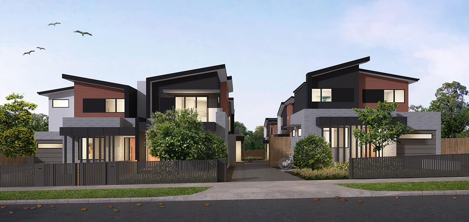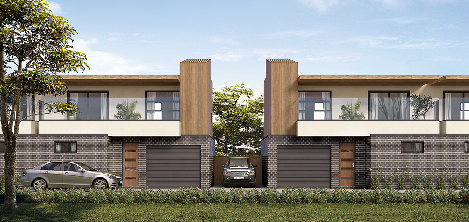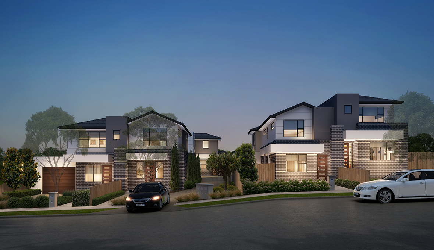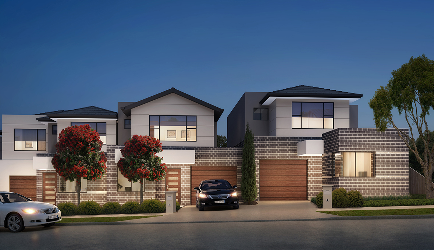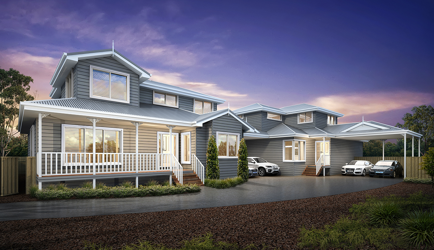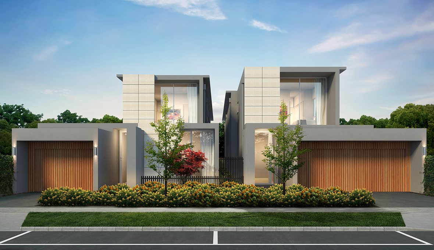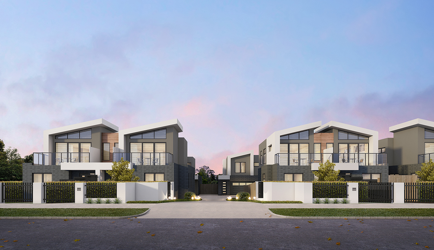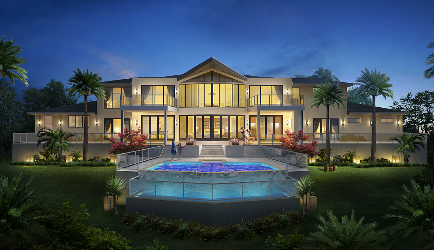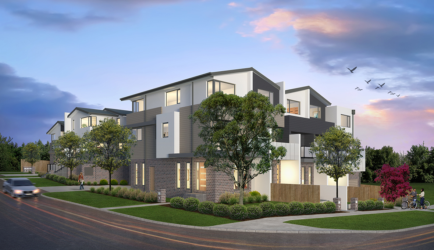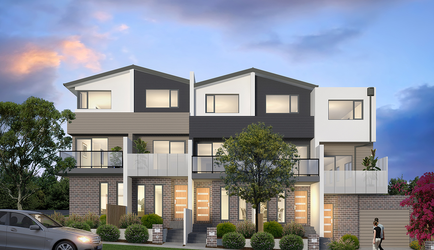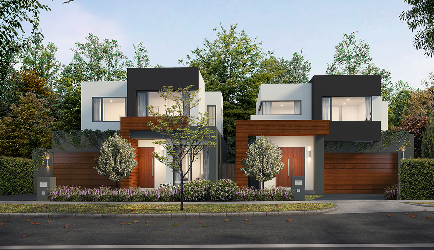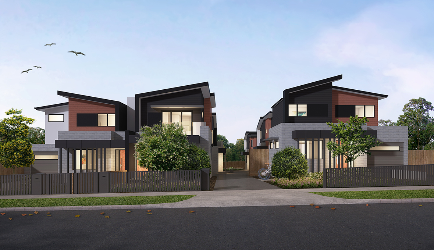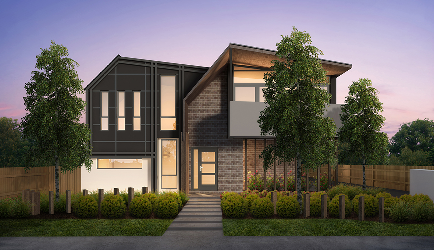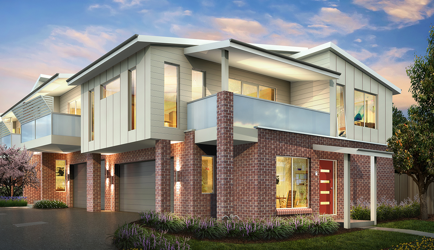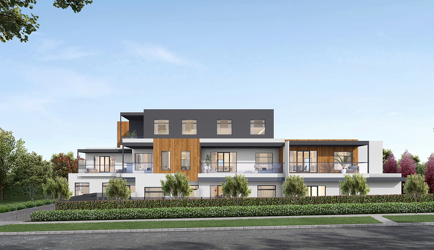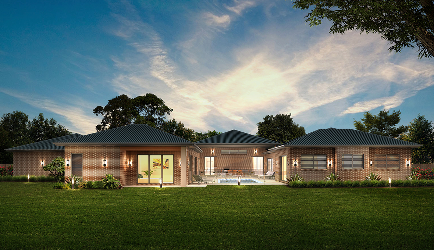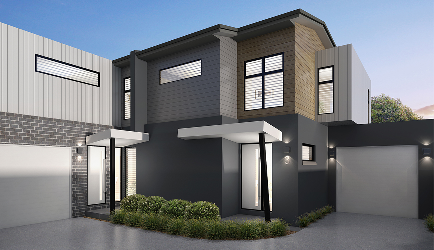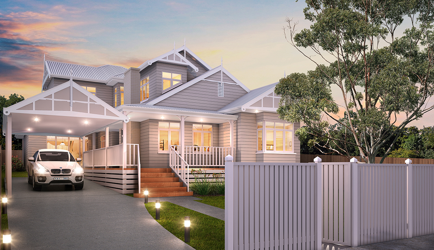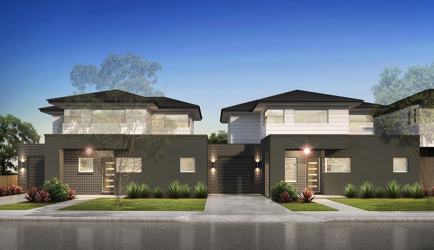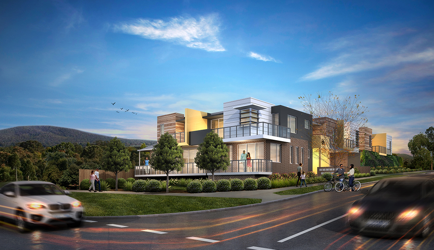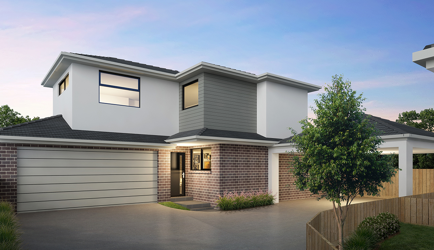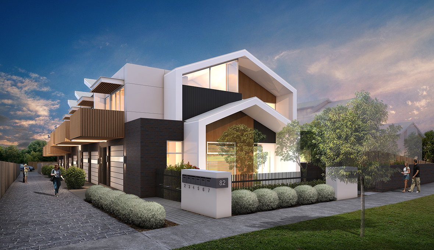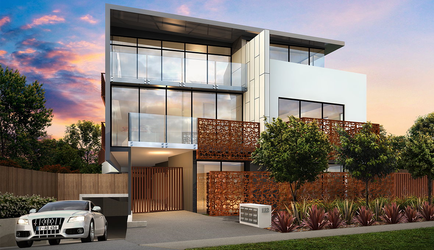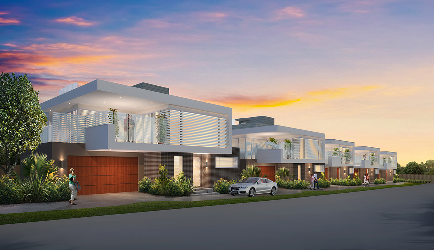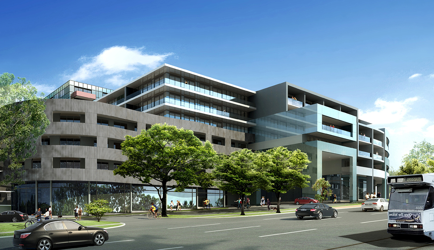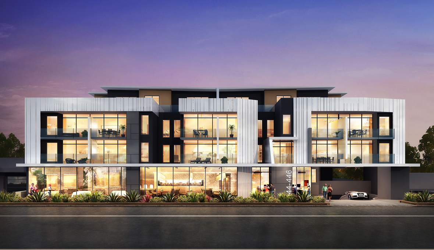Visualise your project with ultra-realistic 3D exterior rendering, perfect for any development. Whether it is a residential home, townhouses, blocks of units, offices, or even high-rise apartments, we can create the perfect 3D picture to impress your investors and customers. Our 3D exterior rendering services help your clients or prospective buyers to visualise the design, chosen colour schemes, surrounding landscape, and so on.
SkyStudio3D can turn your 2D drawings into photorealistic 3D exterior rendering images. We can cater to any budget, and no job is too small for our designers. We are proud of our work with many individuals and smaller developers, as well as large organisations. Contact us now for a FREE quote.
3D Exterior Design of Development – What is It & Why
3D exterior rendering is a vital part of modern construction, allowing us to establish reliable relationships between the customer and the contractor and get a comprehensive impression of the project before construction begins. Professional designers create a full-scale layout of the future building in detail, making one as manageable and flexible as possible to any changes. 3D exterior rendering services are not only about the rendering of a beautiful picture but also about the possibility of interfering with the planning, design, and revision of an architectural project before the start of its immediate implementation.
There are many advantages to 3D rendering house exterior, but we would like to highlight a few key ones:
- Improving mutual understanding – 3D exterior rendering minimises the number of professional sketches and drawings that ordinary clients do not understand. Thus, you can show them the visualisation of the future building and clearly demonstrate the complexity or impossibility of implementing some ideas.
- Finding the perfect result – How long does it take for the contractor to change the wallpaper, move the shingles, or grow some new plants on the site? Thanks to 3D exterior rendering services, it will take a few minutes to change the design and a little time to agree with the customer.
- Absolute compliance – 3D exterior design of house fully preserves the proportions and dimensions of an actual building, so the renders always correspond to the future construction by 100%.
- Huge resource savings – In addition to the time and money saved on rework, 3D exterior rendering allows professionals to plan ahead for costs and ways of construction optimization.
Moreover, the 3D exterior design of house is not limited to creating small layouts for private clients. It is also ideal for any business construction, including large-scale projects and collaboration with government agencies. The possibilities of 3D rendering house exterior are not limited, allowing professionals to blur the boundaries of fantasy and reality.
3D Exterior Rendering for Real Estate Agents, Architects, Designers, and Developers
3D exterior rendering involves the generation of three-dimensional visual representations that depict the external design of forthcoming architectural projects. This creative process is undertaken by skilled 3D artists utilizing computer software. The resulting exterior renders have the capability to showcase both the architectural features and the surrounding environment with a high degree of photorealistic quality.
What is 3D Exterior Rendering?
3D exterior rendering refers to the process of creating realistic, three-dimensional images of the exterior of a building or architectural structure using computer graphics. This technique is commonly employed in the fields of architecture, real estate, and property development to visualize and present the external appearance of a project before it is built.
Here's how the 3D exterior rendering process typically works:
1. Modeling:
:The first step involves creating a 3D model of the exterior of the building using specialized computer-aided design (CAD) software. This model includes details such as the architectural features, landscaping, lighting, and materials.
2. Texturing:
Once the basic 3D model is created, textures and materials are applied to various surfaces to simulate realistic finishes such as brick, wood, glass, or metal. This step helps to enhance the visual appeal and authenticity of the rendering.
3. Lighting:
Lighting plays a crucial role in creating realistic and visually appealing 3D renders. Virtual light sources are positioned to simulate natural or artificial lighting conditions, casting shadows and highlights that contribute to the overall realism of the scene.
4. Rendering:
The 3D model with textures and lighting is then processed through rendering software. This software calculates how light interacts with the surfaces, simulating reflections, shadows, and other lighting effects. The result is a high-quality, photorealistic image.
5. Post-production:
After the initial rendering, additional post-production may be applied to enhance the final image. This can include adjustments to colors, contrast, and adding visual effects to achieve a more polished and professional look.
So what are the benefits, why do we need 3D exterior rendering?
Visualization: It allows architects, designers, and clients to visualize the final appearance of a project in a realistic manner, making it easier to make design decisions.
Marketing: Developers and real estate professionals often use 3D exterior renders for marketing purposes. These images can be included in promotional materials, websites, and presentations to showcase the potential of a property.
Communication: 3D renders serve as effective communication tools during the design and planning stages, enabling stakeholders to better understand the project's aesthetic and functional aspects.
Overall, 3D exterior rendering is a valuable tool for bringing architectural concepts to life and facilitating communication and decision-making in various industries.


